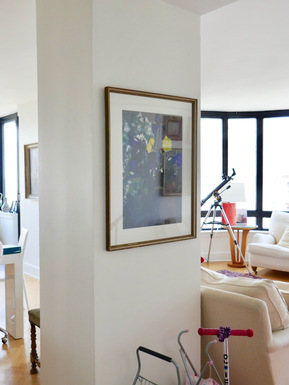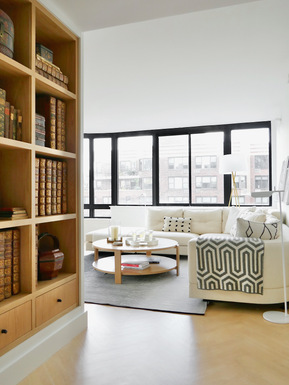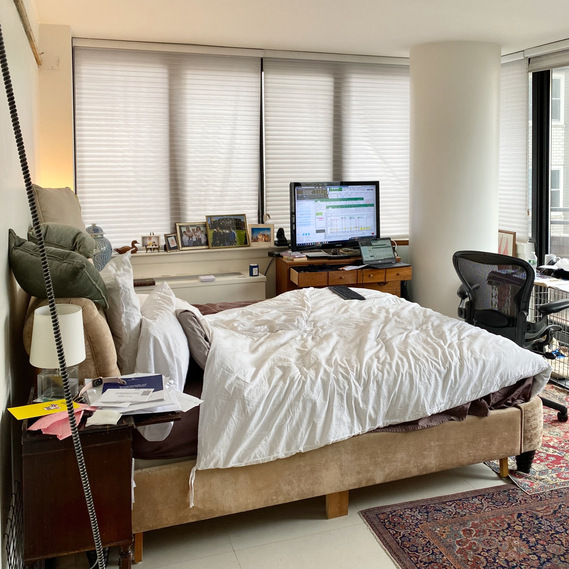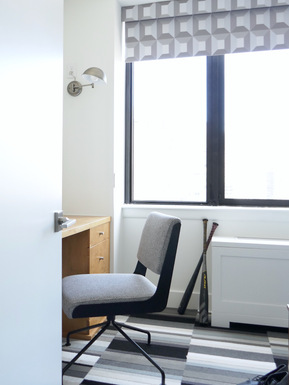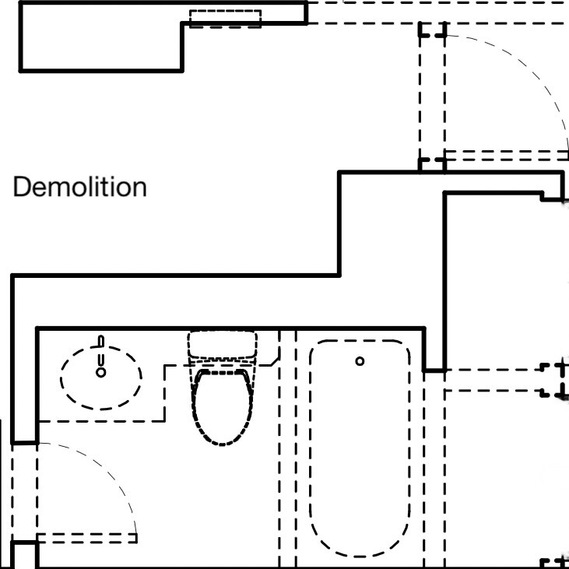BEFORE AND AFTER
Brightened on a Budget
LIVING ROOM
There's an old adage in design that a big bucket of white paint fixes everything.
While this 4-bedroom / 4-bath gut reno took a whole lot more than that, heaps of white paint actually did play a key role in our "biggest bang for the lowest buck" strategy.
The '80s era condo had been filled to the gills with amber-colored wood, pink onyx, and clutter. Storage was beyond inadequate, leading to a state of near-chaos.
To correct sight lines and address storage needs, a massive double-sided cabinet was built around an awkward living room column (see floor plan below).
The modern oak bookcase on one side directs the eye towards the living room, while providing a sturdy and sun-protected spot for valuable antiquarian books. The gold wood tones perfectly coordinate with the gilded spines.
Scroll down for the transformation.
DINING ROOM
Black accents contrast with the envelope of white walls and pickled wood floors, and turn graphic black window frames into a positive.
On the opposite side of the bookcase, a deep pantry (below) provides organized storage for daily snacks and weekly dinner parties.
One section of the cabinet stores all the china, linens, silver and platters. Next to that, a double-deep pull-out stashes a dozen folding chairs for extra guests.
An expanding console lives under a discreet wall-mounted TV in the living room, but opens to a full-sized second dining table.
Scroll down for more.
THE KITCHEN
A big transformation was accomplished with just a few changes, such as removing bulky overhead cabinets that had blocked the kitchen from the dining area.
Now, the open plan makes serving and entertaining a breeze, with easy flow between all the public spaces.
Nothing structural was changed within the kitchen; a coat of white paint makes all the difference.
We upgraded from using stickers to differentiate dairy from meat cabinets by installing black and stainless pulls on the appropriate doors.
Scroll down for more.
THE BOYS' SUITE
The two older sons took over adjoining rooms that had been previously used by their parents and sister. One became the younger son's bedroom and the other became a multi-use space with a TV, drum set, and sleeper / storage sofa for the older son, who is away at college.
A similar black and white palette continues, with graphic window shades and carpet tiles repeating throughout the suite.
An open hallway with failing cove lights was repaired and a door added for privacy and to properly frame the view down the hall.
As a cost savings, existing cork tile floors were painted a light color with durable enamel paint.
Scroll down for more.
THE BATHROOMS
The en-suite bathrooms were completely renovated and except for one, the layouts radically rethought.
In a move that was both a budget saver and a response to pandemic supply issues, all three are tiled in the same large-scale matte white porcelain wall tile. Quite an improvement over the pink onyx and Formica that had been in style 40 years prior.
Each bath is accented with inexpensive mosaic flooring and a painted color on the ceilings (grey for parent's bath, blue for the daughter's, and charcoal for the boys.
In the boys bathroom, their lesser toiletry needs are handled by a black steel ledge over the sink, where an HVAC duct prevented use of a recessed cabinet (instead, one is hidden behind the room door).
Scroll down for more.
THE GIRL'S ROOM
The only room with primary color, the daughter's room is playful and pretty, yet adaptable through her college years. Wallpaper echoes the half circles in the quilt. Fun prints are easily changed out later.
Structurally, rethinking the floor plan created a large en-suite bathroom from what had been an awkwardly-placed bathroom off the foyer.
The old hallway from the foyer was converted into a new powder room, adding value to the property and making it so guests don't have to use the family's private bathrooms.
Large closets were also framed, a clear necessity for a little girl who intends to become a fashion designer.
Scroll down for more.
Architectural renderings and project management by Joseph Ho Consulting. Back to the project portfolio

